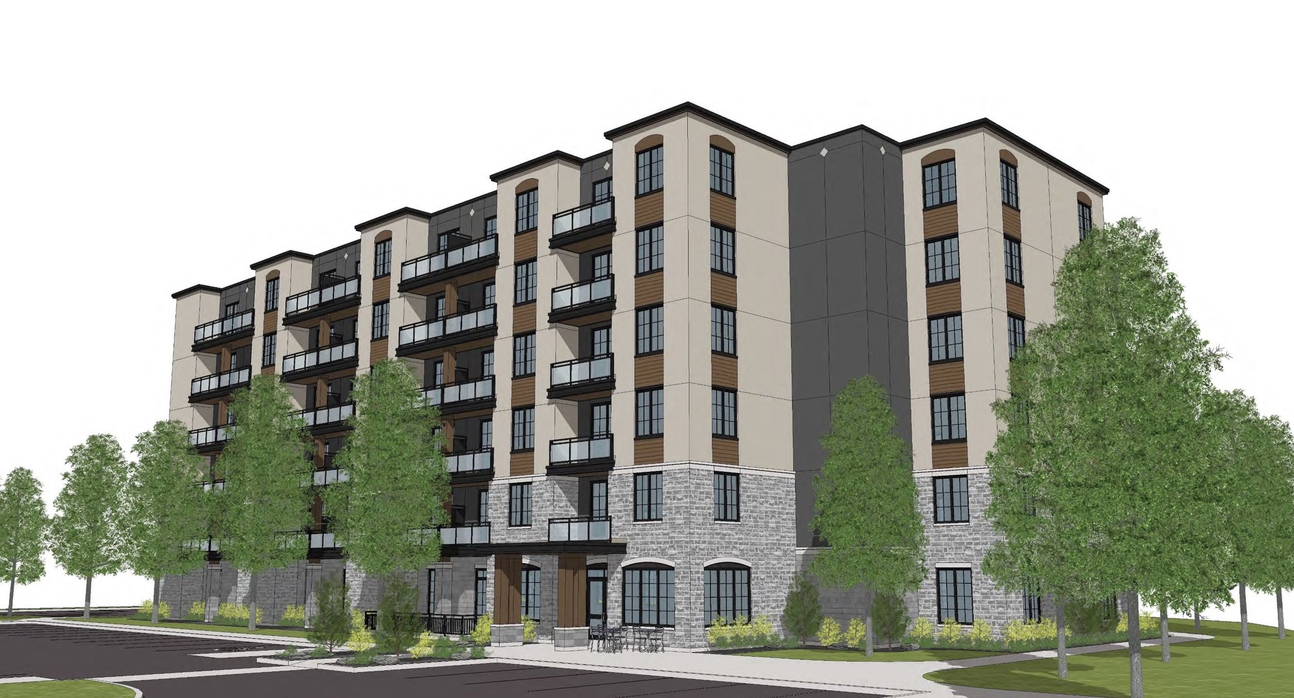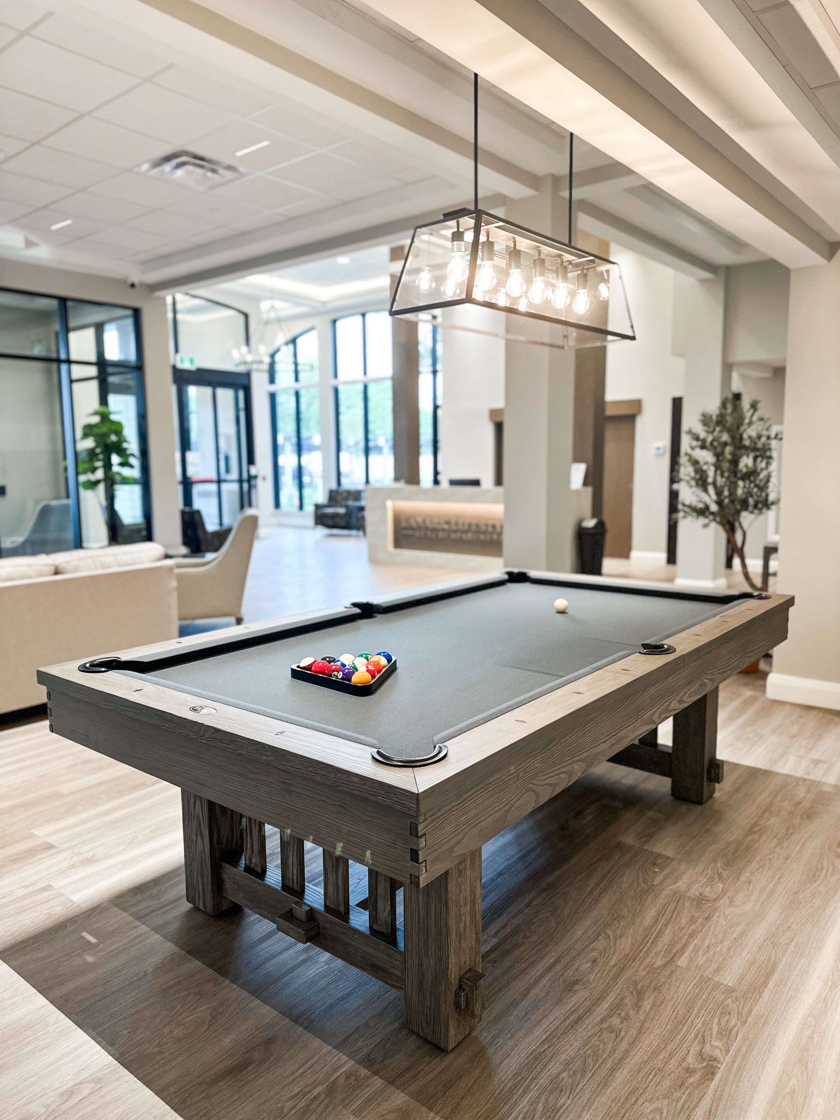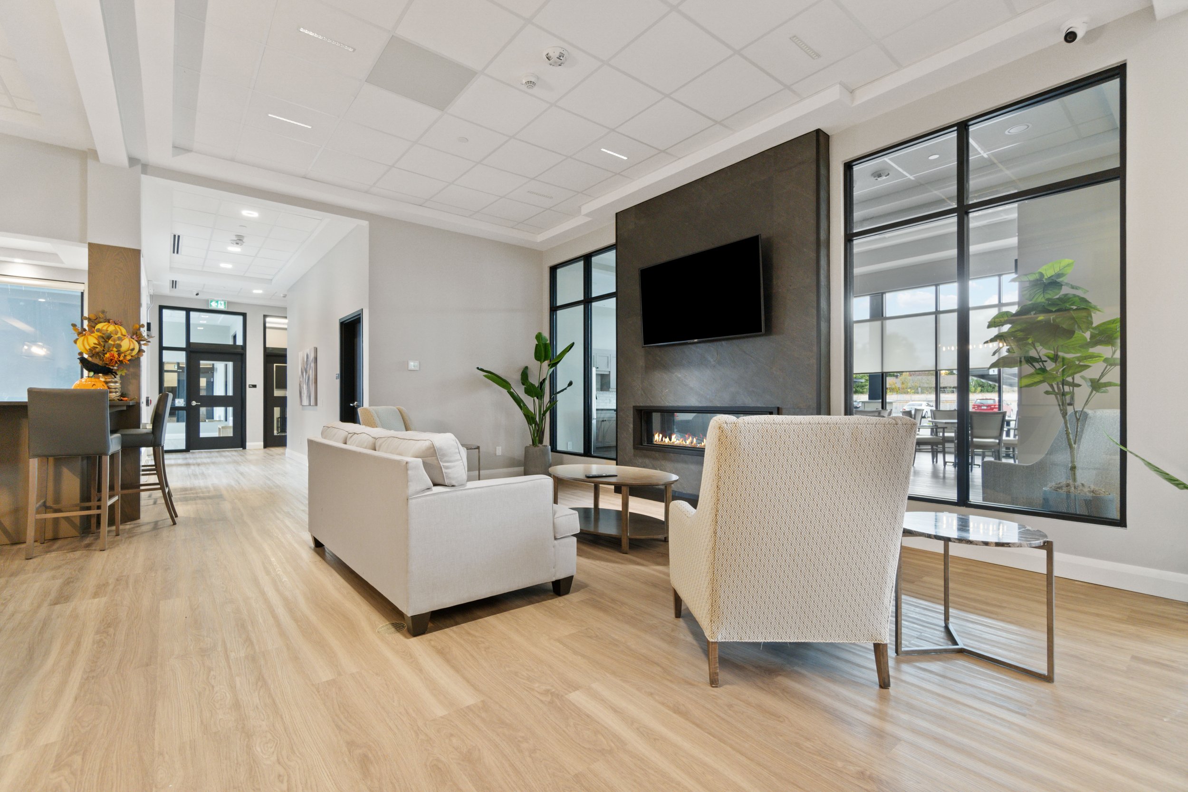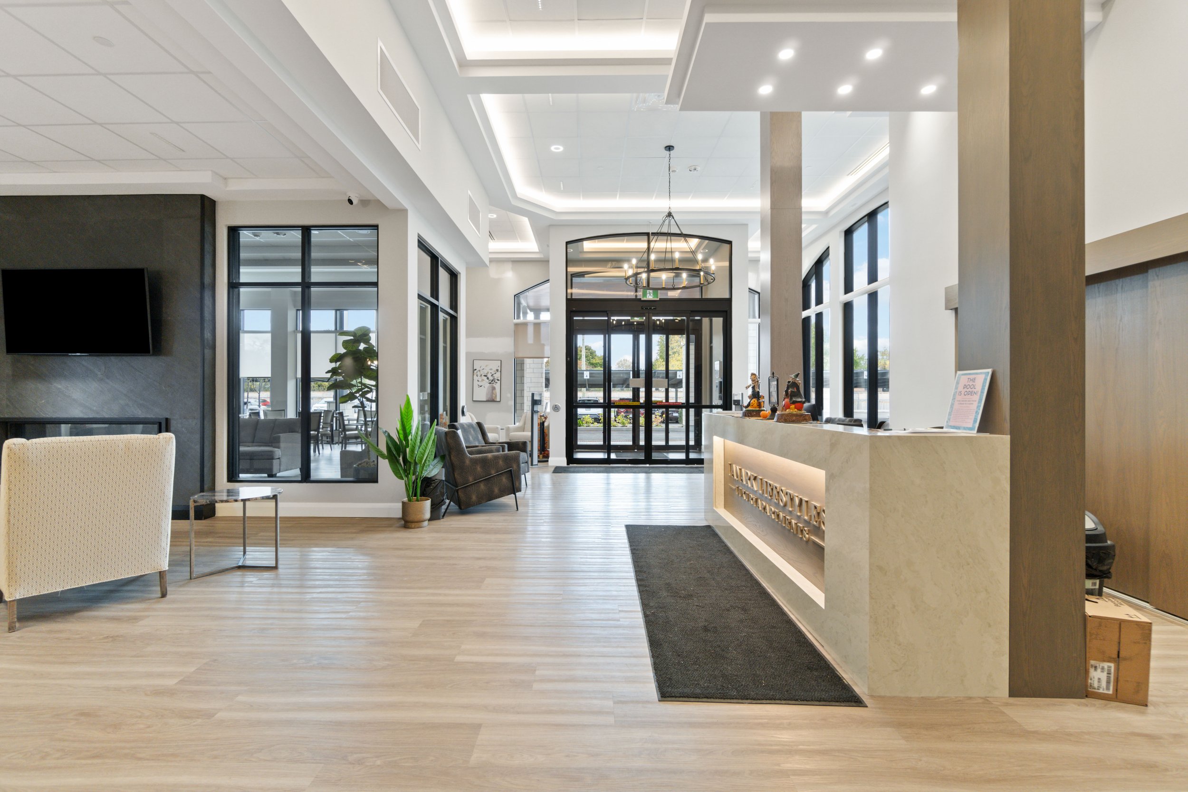
Kemptville Lifestyles Luxury Apartments
Luxury Living, Affordable Pricing, and Pet Friendly
Construction is Underway!
For more information,
contact the Mill Street Team at
343-429-5175.
About This Property
Kemptville Lifestyles is excited to propose a thoughtfully designed community that will cater to people at all stages of life (future retirement residences to be built). With many different floor plans to choose from, these future apartments are perfect for anyone ready to make a move! If you have a house to sell, now is the ideal time to plan ahead and secure your dream apartment for the future with a no risk refundable deposit! Come visit our sister location in Perth at 31 Eric Devlin Lane for our Open Houses every Saturday & Sunday from 1-4pm to view what the apartments will look like.
Highlights
Our Spaces
Residents will come to relax, have fun and be well cared for in a modern living setting with well-equipped suites and beautiful landscaping.
Kemptville Lifestyles will strive towards being part of the Kemptville community from day one. From construction to operations, hiring local employees will be a priority, and our amenities will be open for community use when available.
Amenities and Features
Phase 1
Studio, 1, 1+, 2 & 2 bedrooms + Den
Quartz Countertops
Luxury Laminate Flooring
Party Room with Full Kitchen
Pet Friendly
A Gym
Keyless Entry to Suite
Garbage Chute
Indoor Parking and Storage Available
Security Cameras
Wireless Internet
Elevator
Walk in Closets
Balconies
Walking Paths
Phase 2
Saltwater Pool
Sauna
Yoga Studio
Special Room with a Dog Washing Station
Games Room (pool table, etc.)
Outdoor Pergola
Interlocked Patio
Barbecue
Central Outdoor Pavilian ideal for large group activities
Horseshoe Pits
Putting Green
Swings
Gazebos

Our Concept
The proposed development will result in a community boasting a mix of dwelling types and tenures complemented by a variety of amenity spaces on site.
The development is within walking distance of several service and retail commercial uses and community facilities in the area.
-
A modern apartment building offering a diverse selection of unit sizes will soon be available for rent. Whether you're looking for a cozy studio, a spacious one-bedroom, or a larger multi-bedroom unit, this property is designed to meet a variety of lifestyle needs. Each apartment features contemporary finishes, comfortable layouts, and access to shared amenities.
-
A large retirement community will be the main focus of this project, incorporating apartments and long-term stay options for residents.
-
The perfect option for those looking to downsize and be a part of a close thriving community to nearby amenities.
-
A clubhouse dedicated to providing quality activities and events for the community.
-
FAQs
-
The project has a tentative start date of Spring 2025. Delays may occur depending on any applicable changes to the planning process.
-
Explore our realtor listings to discover the cost of your ideal suite. Click here!
-
We have incorporated affordable housing options as stated by the Province of Ontario, as well as providing amenities and services for the community.
-
We have energy efficient ventilation, heating, and cooling systems incorporated into the design. Units will include Energy Star appliances, water saving plumbing fixtures, zonal heating options, LED lights, motion lights, and tankless water heaters. We are also using low VOC paints and finishes to reduce air pollution and improve air quality.
-
Our site is strategically picked to facilitate pedestrian access to numerous nearby community amenities. We will have resident indoor parking, four dedicated parking spaces for electric vehicles, accessible parking spots, bike parking and secure storage to promote a healthy lifestyle.
-
Numerous walking paths integrated with native tree and plant species offer active lifestyle options, and tree planting is above the minimum requirements. Phase 2 of our community development will feature water elements, including ponds, waterfalls, and fountains. In addition, residents will enjoy a wide range of outdoor recreation options, such as gazebos, a bocce ball court, a pickleball court, and a putting green—providing plenty of opportunities for relaxation and active living.
-
Sign up for our email newsletter at the bottom of our page to receive communications about the project.
Stay Connected to
our Community
Register your email to stay updated on construction progress, public meeting events, and the launch of the project.
The Mill Street Team
343-429-5175
TheMillStreetTeam@gmail.com




